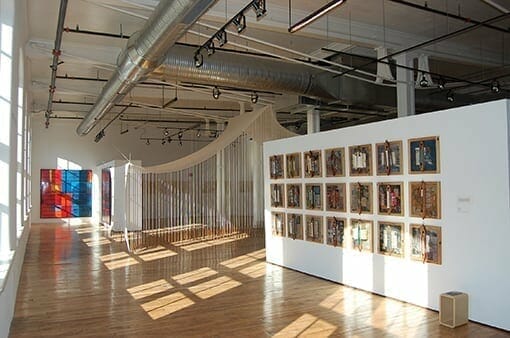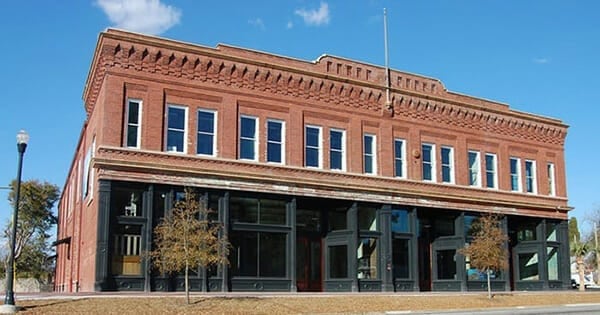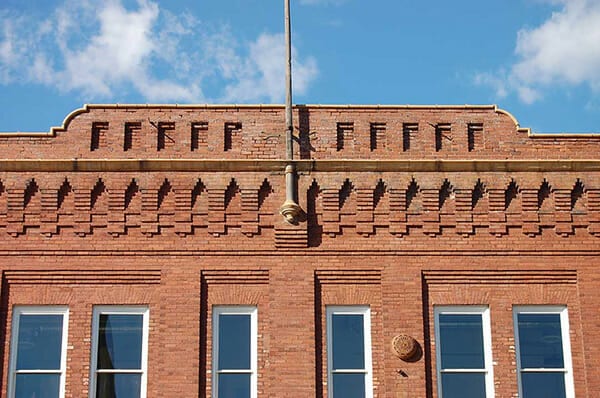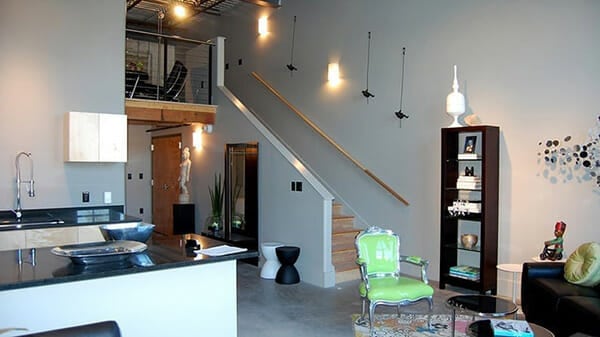Historic
701 Whaley
701 Whaley
Originally constructed as the community center for the Olympia and Granby Mill villages, 701 Whaley survived several generations of use and alteration only to fall into deep disrepair and vacancy in 2000. Rehabilitation of the neighboring Olympia and Granby Mill buildings inspired the adaptive reuse of the dilapidated 701 Whaley in 2007. Garvin Design Group worked with local developers and Hood Construction Company to restore the building’s key historic features and prepare it for new life.
Reviving 701 Whaley began with a careful assessment of the building’s alteration history. The building’s primary façade had been infilled with concrete block, obscuring the original cast iron columns that once defined a stately storefront. No original windows remained anywhere in the building. The majority of the existing masonry openings had either been replaced with smaller windows and partially bricked in or bricked in entirely. The building had also been covered in several layers of paint. A portion of the east façade was in danger of collapse. In the east bay, approximately a third of the roof and second floor had fallen in.
The design team took cues from the building’s 1918 renovation. New plate glass display windows were installed between salvaged cast iron columns to restore the building’s historic storefront along Whaley Street. The westernmost bay was constructed with the same wood and glass, but not recessed, to maintain the monumental staircase. The haphazard windows and infill were removed from the original masonry openings and new windows were designed to replicate the original windows. Where historically appropriate, new, painted wood windows with true divided lights were installed. Several layers of paint were removed to expose the building’s historic common red brick beneath.
Inside, the building’s historic heavy timber columns, beams, and decking are exposed wherever possible. In areas where existing columns were missing, steel columns were added and trimmed in wood to replicate the original columns. Existing cable trusses were rehung in the locations where they were found prior to the renovation.
The adaptive reuse of 701 Whaley combined the preservation of surviving materials with the restoration of key missing details and the addition of sensitive new elements to create a dynamic art gallery, residential lofts, and venue space. Today the building serves as a Columbia “community center” once more.
Photography by Brian Dressler.



Awards
2011 Special Citation Award for Adaptive Reuse/Restoration
AIA – South Carolina Chapter
2010 Excellence Award
AIA – Greater Columbia Section
2009 Preservation and Restoration Award
Historic Columbia

