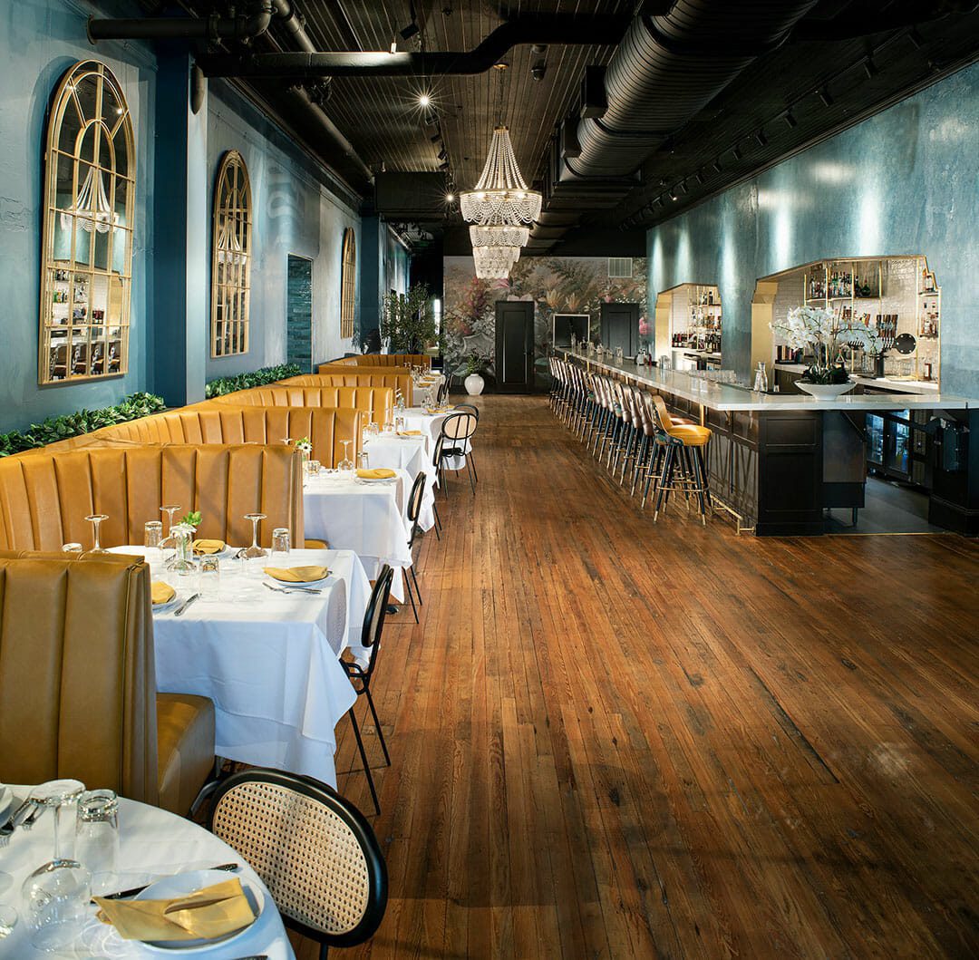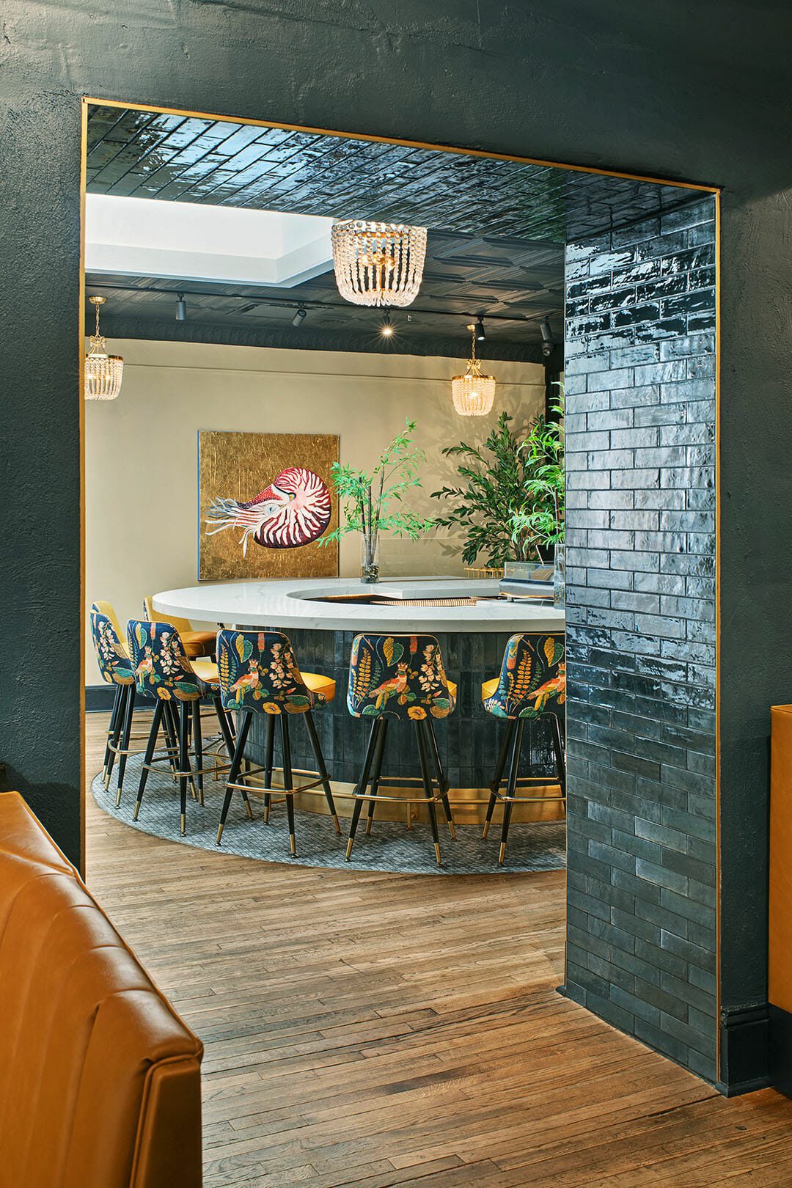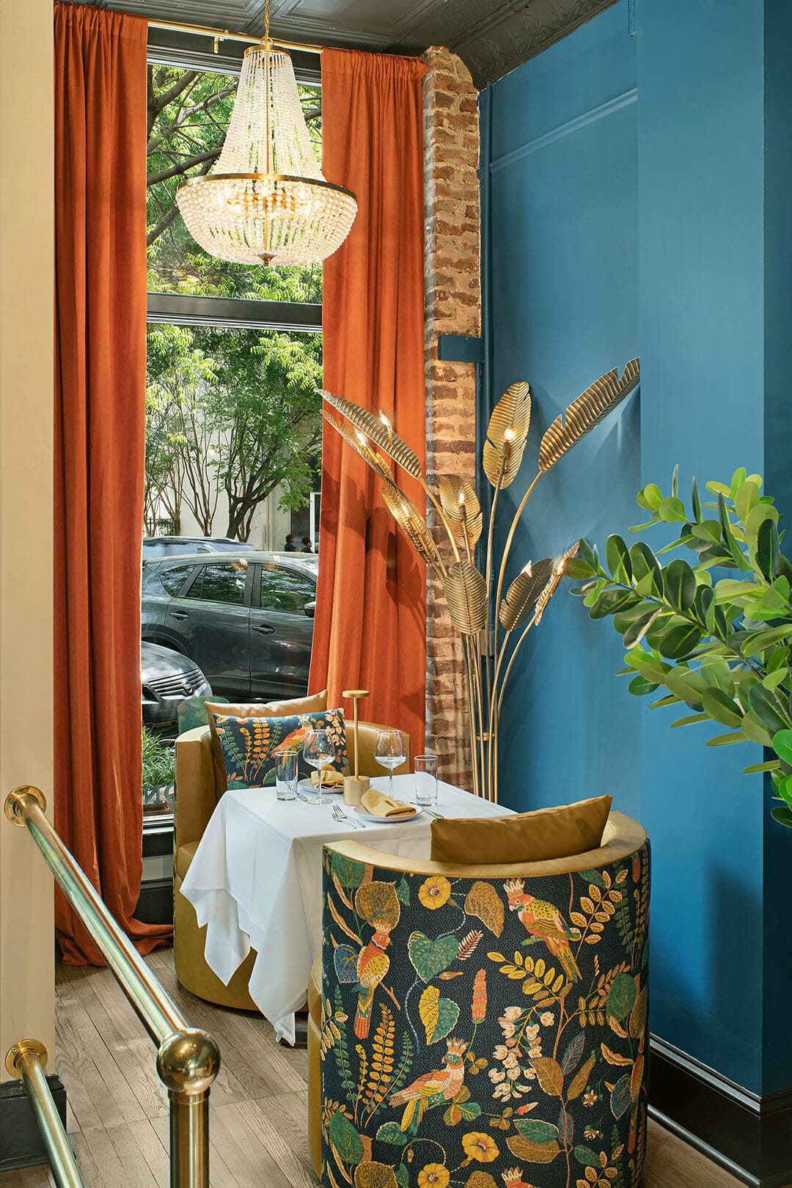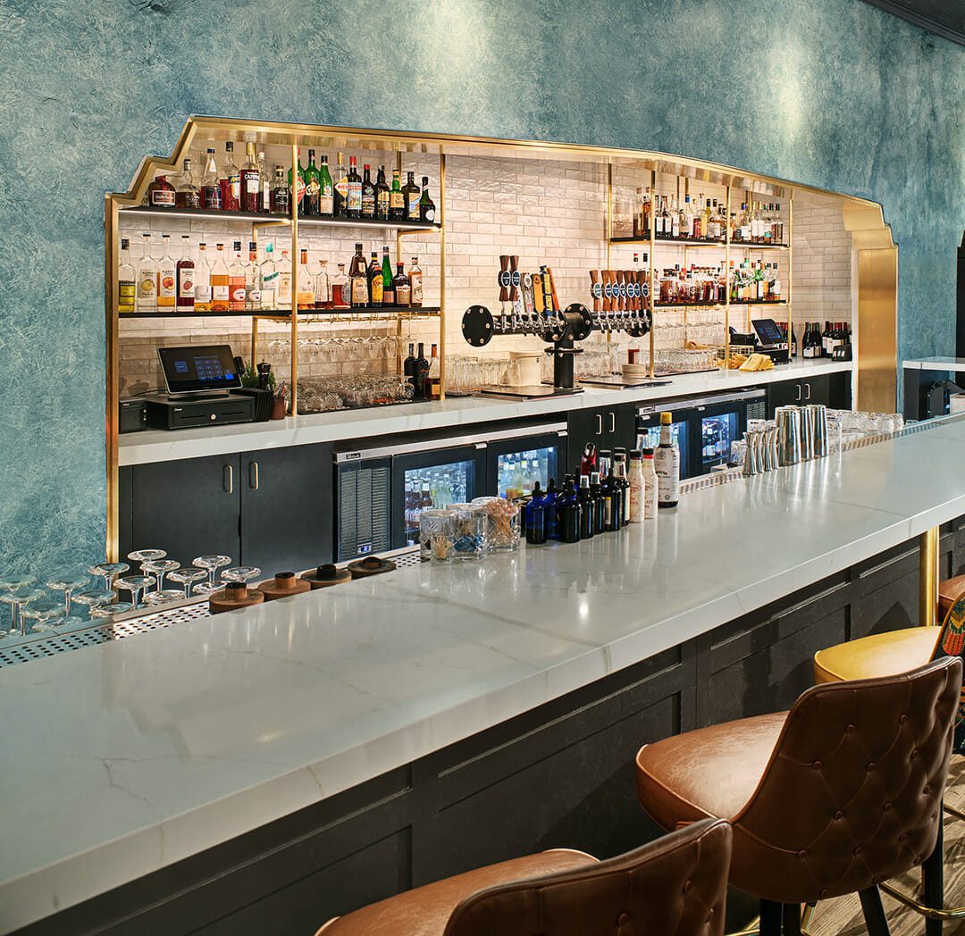Historic
Smoked
Smoked
Design for trendy new restaurant and brewery Smoked on Columbia’s Main Street adapted three of the city’s oldest buildings while preserving their distinctive historic features. Ground floor and basement spaces were adapted for Smoked’s use, while second-floor apartments were rehabilitated for renewed residential use. Deft structural engineering and careful preservation of the buildings’ historic fabric created a distinctive new destination on Columbia’s Main Street.
Adapting three separate buildings for a single tenant required careful programming: Smoked’s interior layout needed to honor the buildings’ historic relationship to each other and their appearance from Main Street. Selective demolition of sections of interior walls enabled interior access between buildings. These cased openings were strategically placed at the rear of each dining room to minimize their visibility from Main Street. Placing the brewery at the rear of the center building and behind an interior storefront wall maximized square footage for Smoked’s dining rooms, minimized visibility from Main Street, but provided views of brewing operations from the buildings’ interior. Reopening and restoring the 19th-century skylight in the center building created a natural spotlight for Smoked’s new oyster bar. Placing the main bar along the northernmost wall of 1645 Main Street (the northernmost of the three buildings) enabled creative reuse of recessed space between structural columns: bronze inlay accents the notched openings framing the downlit bar back. Adapting the existing asphalt parking lot behind 1639-1643 Main Street created outdoor space invisible from Main Street.
Restoration of the buildings’ facades recreated their original Main Street faces. Removal of stucco facades, smooth pilasters, and large plate glass display windows added in the mid-20th century revealed the buildings’ original cast iron columns and brick facades. Historic images of the building provided a reference for the restored storefront, which now features repeating groups of glass display windows and recessed double doors with transoms above, encased in wood bulkheads and a framing system. Restoration removed brick infill in the second-floor window openings and installed new aluminum-clad wood windows with four-over-four panes.
Fixtures and finishes reference the buildings’ mid-19th century original construction while fostering a sense of modern energy and sophistication. Beadboard, pressed tin, and plaster ceilings were retained throughout the ground-level spaces. Pressed tin ceilings in the dining areas were painted dark to minimize the visual impact of new mechanical and plumbing systems and enhance the sense of height. Historic hardwood floors in the oyster bar, dining room, and vestibules were retained, with new mosaic ceramic tile installed around the foot of the oyster bar and in the recessed entryways. Downlighting beneath the quartz bar tops highlights the jewel-toned tile on the oyster bar.
The new patio at the rear of the site features a prefabricated aluminum pergola that mimics the gable roof of the adjacent rear addition. Operable roof fins provide selectively closed cover for outdoor lounge seating. A brick knee wall and welded wire trellis fencing enclose the brick-paved patio and turf garden area, creating an inviting outdoor space accessible via a Nana wall in the rear lounge space and shielded from activity on surrounding streets.
This project provides continuity with the rehabilitation projects previously completed elsewhere on the 1600 block of Main Street, bringing its revitalization nearer to total completion. This project made use of federal, state, and local historic tax credits.
Photography by Brian Dressler.


Awards
2022 Historic Preservation Honor Award
Preservation South Carolina
2022 Preservation Award – Rehabilitation
Historic Columbia
2022 Golden Nail Award
Columbia Chamber


